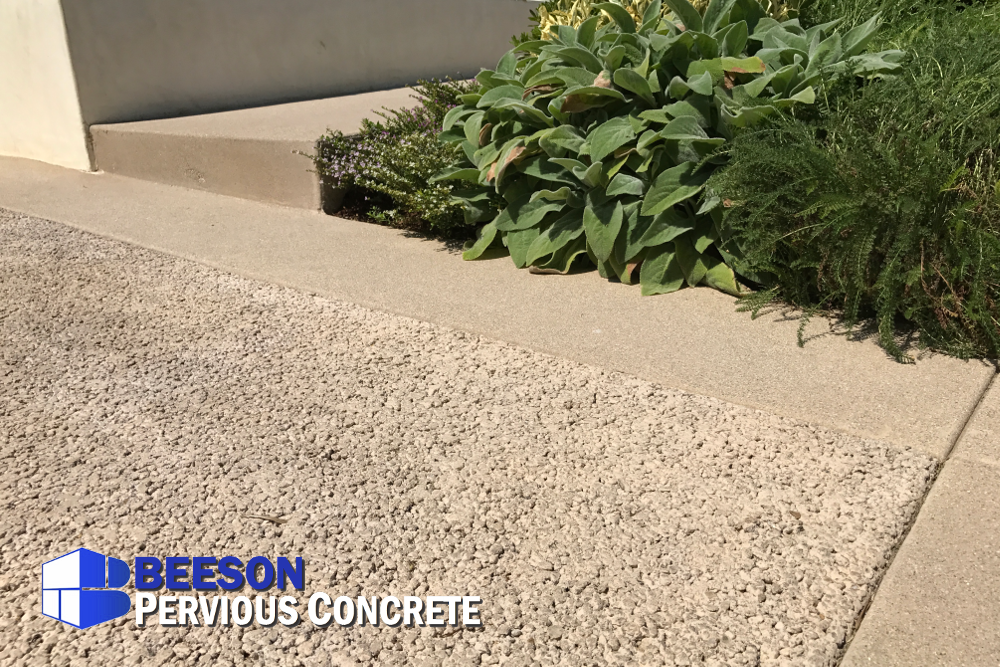Architectural Pervious Concrete for a Malibu Residence
/A private Malibu residence commissioned 22,500 sq ft of polished pervious concrete for their driveway, motor court and parking areas in 2015. The whole site was designed by renowned architect Tadao Ando, and the home is perched atop the Malibu cliffs, over looking the Pacific. We have a close up photo of the polished perivous, which exposes the aggregate. By virtue of the polished, however, this is a flat, rather then a textured look. Sawed score lines were used to enhance and maintain the planes of the design, lending to a very cohesive feel. Beeson Pervious Concrete won an ACI award for this project, due to the precision of the pour and the success of the installation. Because this is a private residence, going by the project is not possible.
Up close, you can see the polished surface- the native aggregates in the mix are exposed to show their colors. One can choose custom aggregate and even add color to really make it unique.














